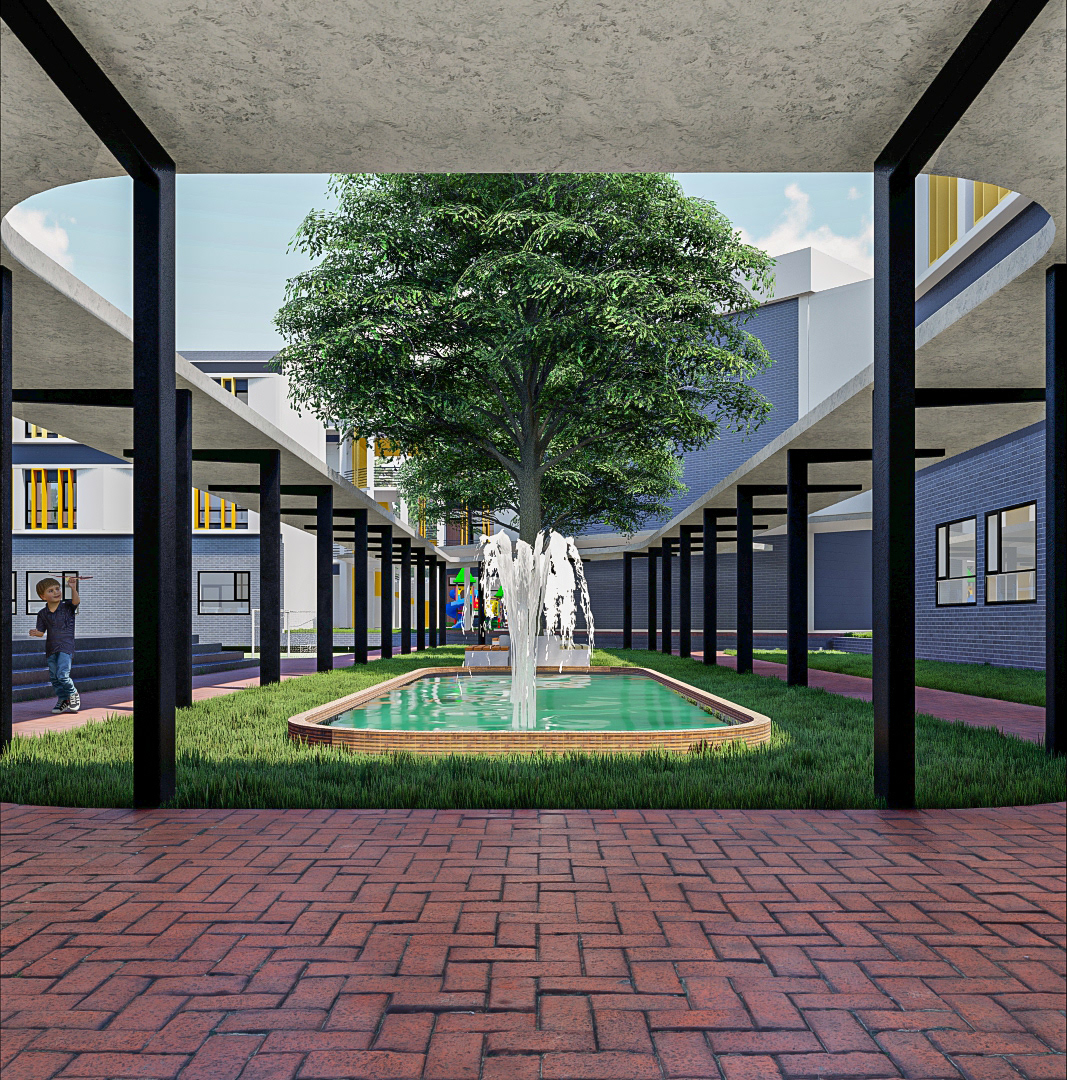
This was a design studio project in my 2nd year in architecture school.
The brief warrants that we use modular architecture as well as grid system to come up with the primary school design while still taking into account the various regulations governing the design of a Nursery and Primary school.
The brief warrants that we use modular architecture as well as grid system to come up with the primary school design while still taking into account the various regulations governing the design of a Nursery and Primary school.

A module assumes the shape of letter "L" and it consists of 2 classrooms, Toilet (both male and female) and a staffroom. The whole school complex was gotten by series of flipping/mirroring the module on the given site

Bright colours were used deliberately to stimulate the learning process of the student in the school




